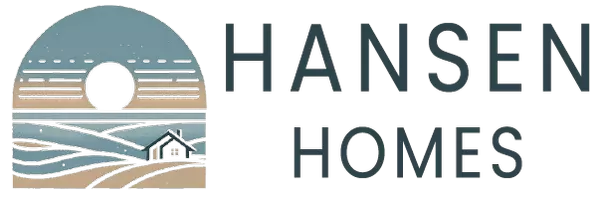3 Beds
3 Baths
1,470 SqFt
3 Beds
3 Baths
1,470 SqFt
OPEN HOUSE
Sat May 17, 10:00am - 12:00pm
Sun May 18, 10:00am - 12:00pm
Key Details
Property Type Condo
Sub Type Condominium
Listing Status Active
Purchase Type For Sale
Square Footage 1,470 sqft
Price per Sqft $663
MLS Listing ID CV25101991
Bedrooms 3
Full Baths 3
Condo Fees $465
HOA Fees $465/mo
HOA Y/N Yes
Year Built 2019
Lot Size 0.344 Acres
Property Sub-Type Condominium
Property Description
Location
State CA
County Los Angeles
Area 646 - Pasadena (Ne)
Zoning PSR3
Rooms
Main Level Bedrooms 1
Interior
Interior Features High Ceilings, Multiple Staircases, Quartz Counters, Recessed Lighting, Bedroom on Main Level, Loft, Primary Suite, Walk-In Closet(s)
Heating Central
Cooling Central Air
Flooring Carpet, Vinyl
Fireplaces Type None
Fireplace No
Appliance Gas Range, Microwave
Laundry Washer Hookup, Gas Dryer Hookup, Upper Level
Exterior
Parking Features Door-Single, Garage
Garage Spaces 2.0
Garage Description 2.0
Fence Wood
Pool None
Community Features Gutter(s), Storm Drain(s), Street Lights, Sidewalks, Gated
Utilities Available Electricity Connected, Natural Gas Connected, Sewer Connected, Water Connected
Amenities Available Insurance, Trash, Water
View Y/N Yes
View Neighborhood
Roof Type Shingle
Accessibility Parking, Accessible Doors
Porch Concrete, Open, Patio
Attached Garage Yes
Total Parking Spaces 2
Private Pool No
Building
Lot Description 6-10 Units/Acre
Dwelling Type Quadruplex
Faces North
Story 3
Entry Level Three Or More
Foundation Slab
Sewer Public Sewer
Water Public
Architectural Style Mid-Century Modern
Level or Stories Three Or More
New Construction No
Schools
Elementary Schools Longfellow
High Schools Pasadena
School District Pasadena Unified
Others
HOA Name Coast Oak Garden HOA
HOA Fee Include Sewer
Senior Community No
Tax ID 5732012060
Security Features Carbon Monoxide Detector(s),Fire Sprinkler System,Gated Community,Key Card Entry,Smoke Detector(s)
Acceptable Financing Cash to New Loan, Conventional, 1031 Exchange, FHA
Listing Terms Cash to New Loan, Conventional, 1031 Exchange, FHA
Special Listing Condition Standard

GET MORE INFORMATION
REALTOR®






