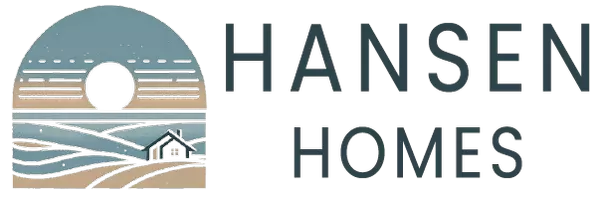5 Beds
4 Baths
3,452 SqFt
5 Beds
4 Baths
3,452 SqFt
OPEN HOUSE
Sat May 17, 12:00pm - 3:00pm
Key Details
Property Type Single Family Home
Sub Type Single Family Residence
Listing Status Active
Purchase Type For Sale
Square Footage 3,452 sqft
Price per Sqft $304
MLS Listing ID IG25102094
Bedrooms 5
Full Baths 3
Half Baths 1
Condo Fees $355
HOA Fees $355/mo
HOA Y/N Yes
Year Built 2007
Lot Size 9,583 Sqft
Property Sub-Type Single Family Residence
Property Description
This fully remodeled 5-bedroom + office, 4-bathroom residence features soaring 14' ceilings with triple bullnose corners and a Luxury coffered ceiling that sets a grand tone upon entry. Every inch of the home showcases upscale designer craftsmanship.
The gourmet kitchen is outfitted with custom cabinetry, a rain glass pantry door, pot filler, warming drawer, and premium fixtures. A thoughtfully designed laundry room features a custom Iron-glass door, Granite-top sink, and extra refrigerator space. The sleek Wet bar includes custom cabinetry, a sink, a beverage cooler, and a built-in speaker system—perfect for entertaining.
Designer-selected High-end light fixtures and ceiling fans are thoughtfully placed throughout the home, adding style and comfort to every room. The primary suite features a Built-in custom closet organizer and a luxurious Marble walk-in shower, offering both elegance and functionality.
Two modern fireplaces with granite and metal finishes create cozy focal points, while frameless glass doors accentuate the wine storage and office areas. Designer features include luxury vinyl flooring in the bedrooms, tile throughout, custom window treatments, and a stunning wrought iron staircase.
Enjoy two expansive decks with glass railings offering unobstructed views of the golf course, surrounding hills, and city lights—with no rear neighbors. The oversized garage is equipped with custom cabinetry and a tankless water heater. Situated on a 9,583 sq ft flat lot, the backyard offers ample space to build your dream outdoor oasis. There's also an unfinished lower-level storage area with potential for additional living space.
Just a short walk to the lake and parks. Canyon Lake's resort-style amenities include boating, fishing, pools at the lodge, SCGA golf course, tennis and basketball courts, an equestrian center, and lakeside camping.
A RARE opportunity to own a one-of-a-kind luxury custom home in Canyon Lake!
Location
State CA
County Riverside
Area Srcar - Southwest Riverside County
Zoning R1
Rooms
Other Rooms Boat House
Main Level Bedrooms 1
Interior
Interior Features Wet Bar, Balcony, Ceiling Fan(s), High Ceilings, Pantry, Recessed Lighting, Jack and Jill Bath, Main Level Primary, Primary Suite, Walk-In Pantry, Walk-In Closet(s)
Heating Central
Cooling Central Air, Dual
Fireplaces Type Family Room, Primary Bedroom
Inclusions Kitchen Refrigerator, Beverage cooler
Fireplace Yes
Appliance Tankless Water Heater, Warming Drawer
Laundry Washer Hookup, Gas Dryer Hookup, Laundry Room
Exterior
Parking Features Garage
Garage Spaces 2.0
Garage Description 2.0
Pool Association
Community Features Dog Park, Golf, Hiking, Lake, Street Lights, Water Sports
Amenities Available Boat House, Clubhouse, Sport Court, Dock, Dog Park, Golf Course, Horse Trails, Meeting Room, Picnic Area, Playground, Pool, Recreation Room, Guard, Spa/Hot Tub, Tennis Court(s)
Waterfront Description Lake
View Y/N Yes
View City Lights, Canyon, Golf Course, Hills, Mountain(s)
Attached Garage Yes
Total Parking Spaces 2
Private Pool No
Building
Lot Description 0-1 Unit/Acre
Dwelling Type House
Story 2
Entry Level Two
Sewer Public Sewer
Water Public
Level or Stories Two
Additional Building Boat House
New Construction No
Schools
School District Lake Elsinore Unified
Others
HOA Name Canyon Lake Property Owners Association
Senior Community No
Tax ID 354132009
Security Features Gated with Guard,Gated with Attendant
Acceptable Financing Cash, Cash to New Loan, Conventional, 1031 Exchange, FHA, VA Loan
Listing Terms Cash, Cash to New Loan, Conventional, 1031 Exchange, FHA, VA Loan
Special Listing Condition Standard

GET MORE INFORMATION
REALTOR®






